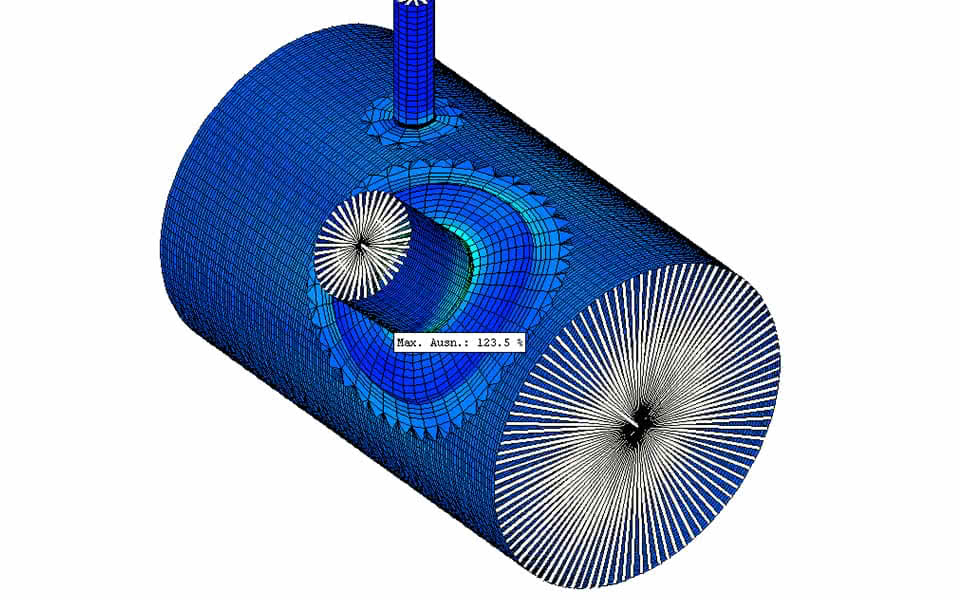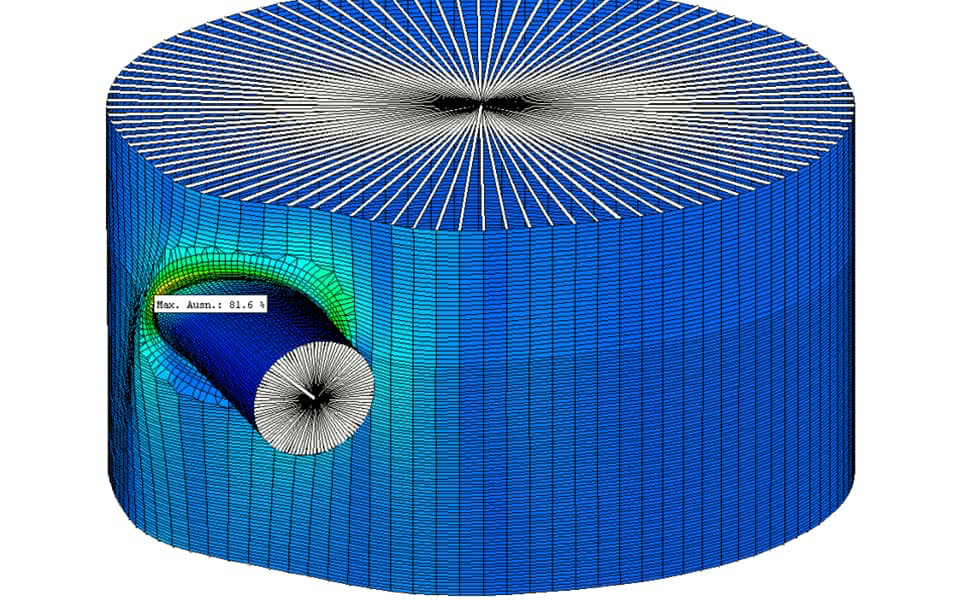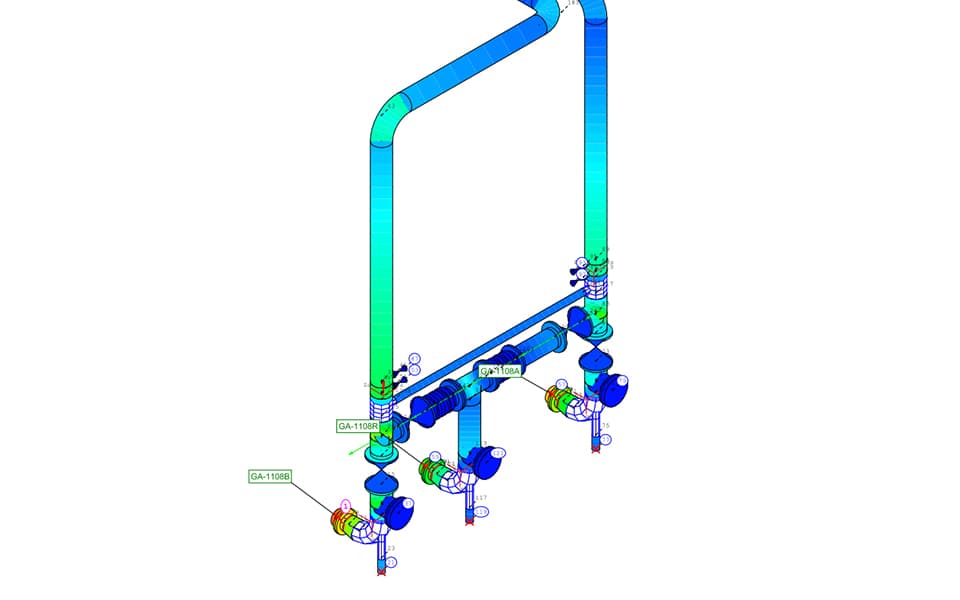PIPE STATIC ANALYSES AND CALCULATIONS
Determining section loads for flange joints
Pipe static analyses and the design and calculation of flanged joints are coming together more and more frequently. If before now, pipe static analysis was only used in planning projects to check pipe plans, it will play a much more important role in the future. It may be true that a flange calculation can also be carried out with a few conservative assumptions for additional external loads (e.g. DIN 1092), but the problem itself lies in these assumptions especially.
Many existing flanged joints are hopelessly burdened with conservative assumptions, and corresponding proof of stability and leak tightness is difficult to obtain. Economy is gaining more and more priority during planning, especially because of the increasing legal provisions and the strategy of designing and implementing new systems and equipment in increasingly more compact formats.
Under certain circumstances, component load designs which are based on an assumption can lead to the uneconomical oversizing of individual equipment components. We primarily focus on determining section loads for flange joints which result from operating existing pipes on the respective equipment. We use these section loads to carry out the actual design or calculation of the affected flange joint. But a pipe static analysis can also confirm or rule out a damage theory when investigating leakages and system disruption as well.
In this framework, we can offer our customers
The creation and implementation of pipe static analyses with the programming system ROHR 2:


- Calculations according to the guidelines DIN EN 13480, ASME B31.1, ASME B31.3 among others
- The pipe static calculation of steel process pipes, pipes with heat tracing / sheathed lines with complex load condition specifications
- The creation of enquiry specifications for steel compensators, bearing points with spring or constant supports, and custom pipe bearings
- The determination of bearing loads for steel construction planning
- The creation of site-specific calculation specifications
- The creation of documentation suitable for preliminary third party inspection

Planning or as-built isometries
We normally carry out the calculations based on the planning or as-built isometries provided by the customer. Each isometry also includes the specifications or drawing of the bracket or support. If you do not have sufficient documentation available, we can assess the affected systems on site, including brackets and supports, as part of our service

